Control Room A - Battersea Power Station
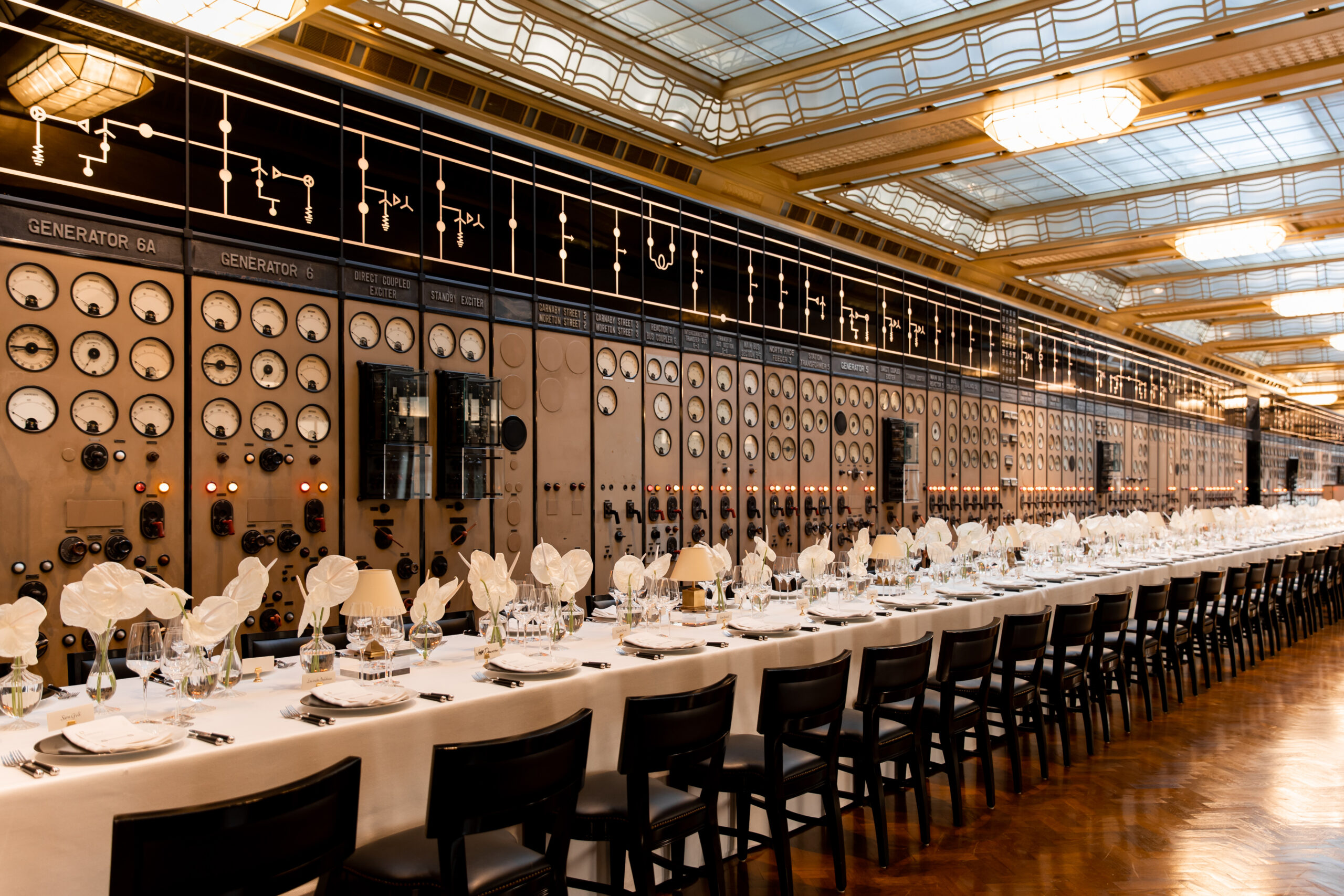
Control Room A at Battersea Power Station
Control Room A is an event space that can serve over 220 guests for receptions, and up to 200 seated. With beautifully restored machine control panels in situ, a gold-coffered glass ceiling and original Art Deco finishings, it is a unique and highly memorable space for events. The perfect setting for celebrations and events including receptions, fashion shows and brand launches calling for a distinctive setting
More information
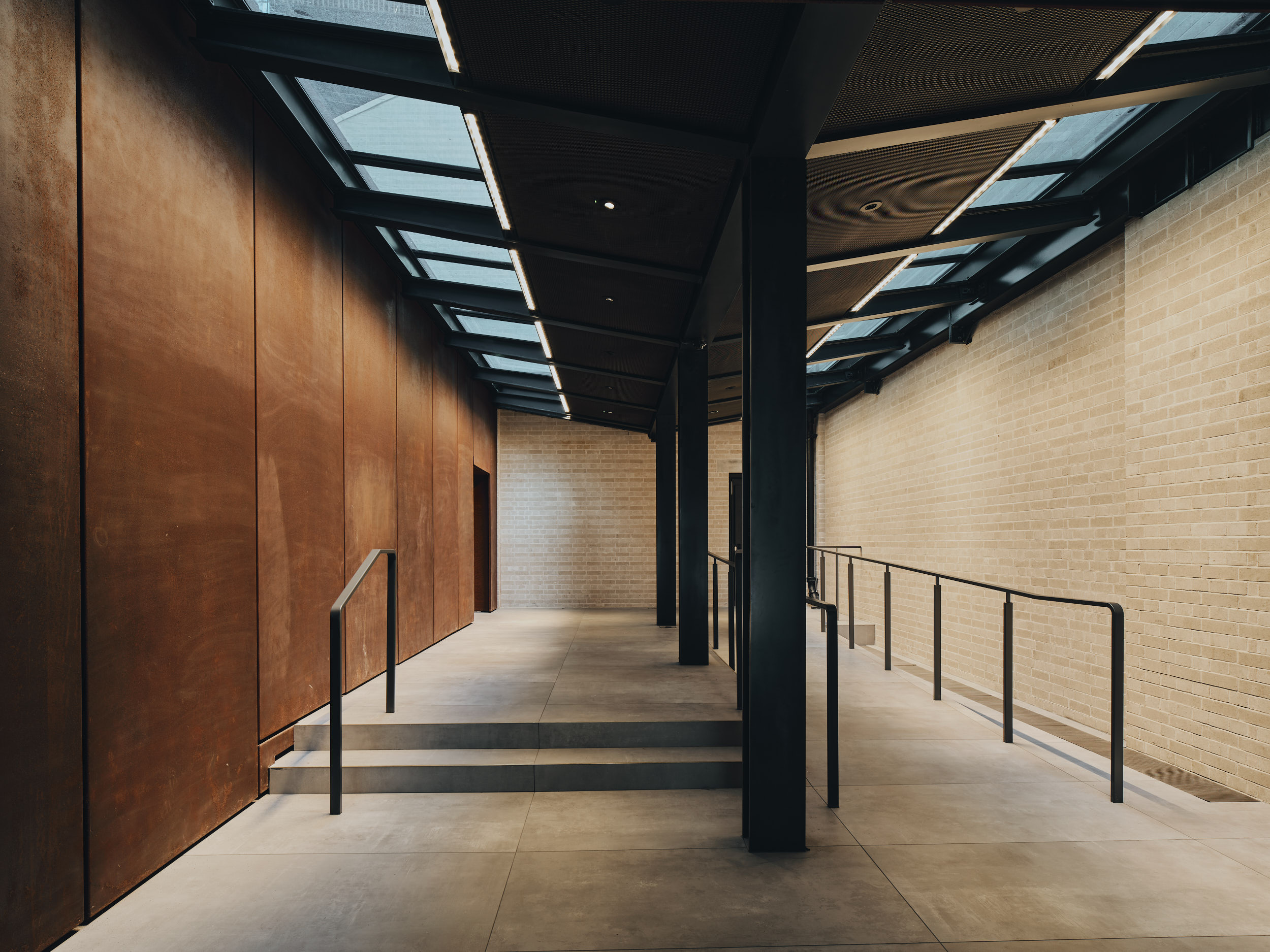
The Directors’ Bar
From the Lobby, guests would travel to the Directors' Bar via the staircase or the original lift, before entering this light filled space featuring a large skylight and window. The Directors' Bar serves as the perfect space for reception drinks, serviced from a brandable, purpose-built bar. The room also has space for a satellite cloakroom and could be used as a catering breakout area between conference sessions, or as an exhibition stand area.
More information
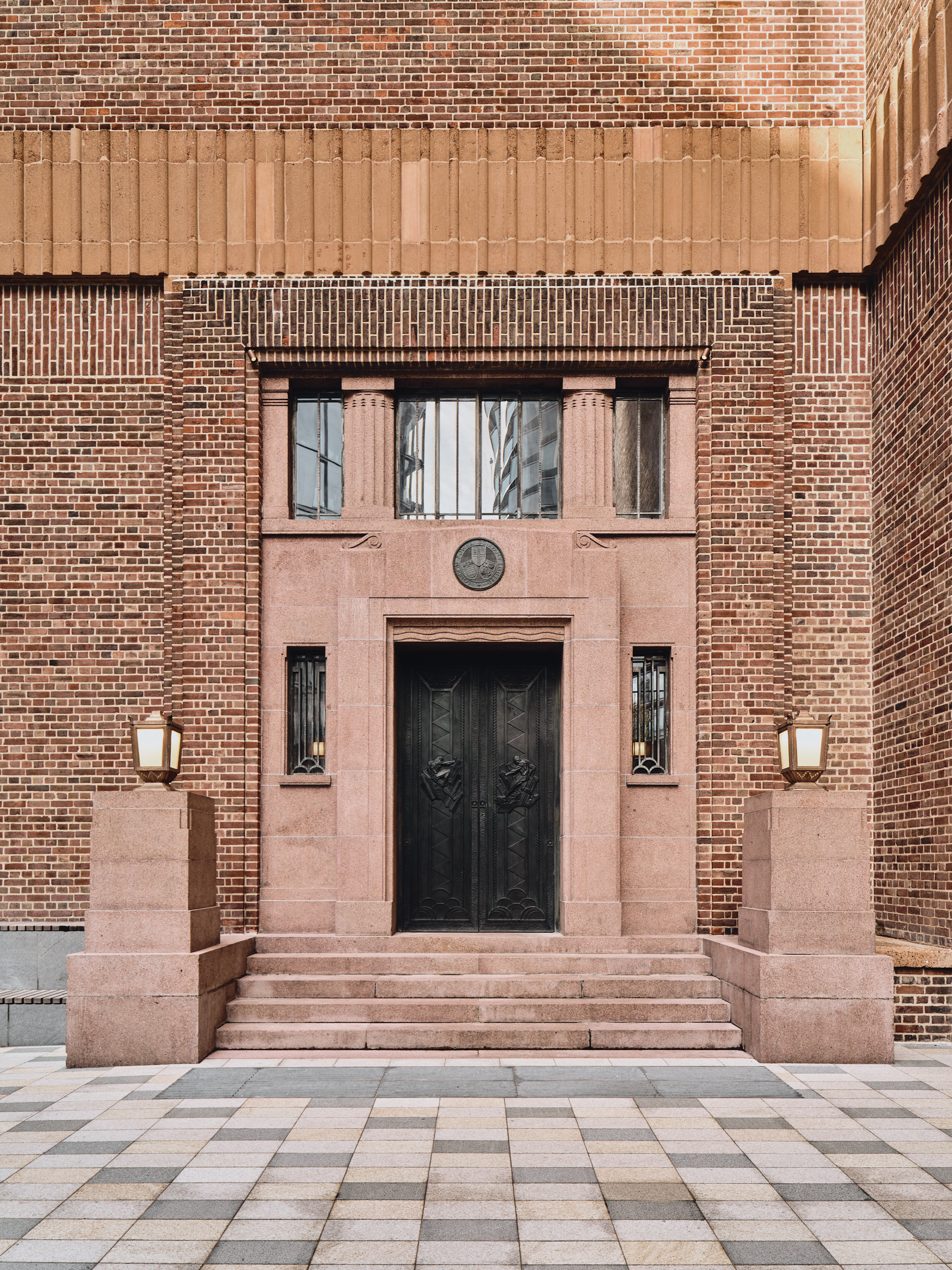
The Directors’ Entrance
The venue is accessed through the Directors’ Entrance to the south side of the building. Its impressive bronze doors are decorated with original sculptural panels depicting a personification of energy. The entrance leads to a grand Art Deco lobby, which serves as a perfect place for guest entrance and registration.
More information
Facilities
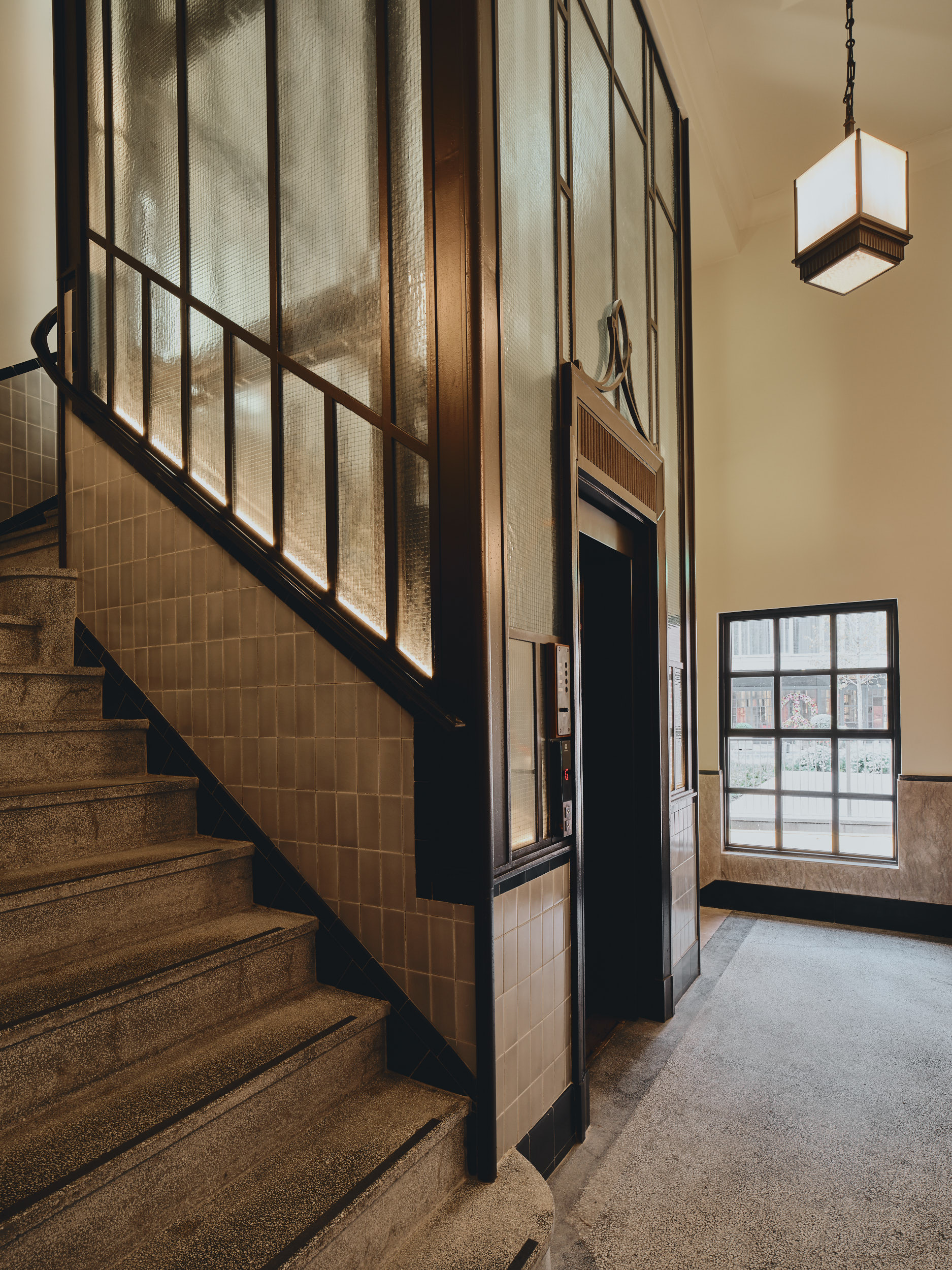
Private Art Deco Lift
The lobby is served by the original Art Deco glass lift, which has been expertly restored as a fully functional elevator.
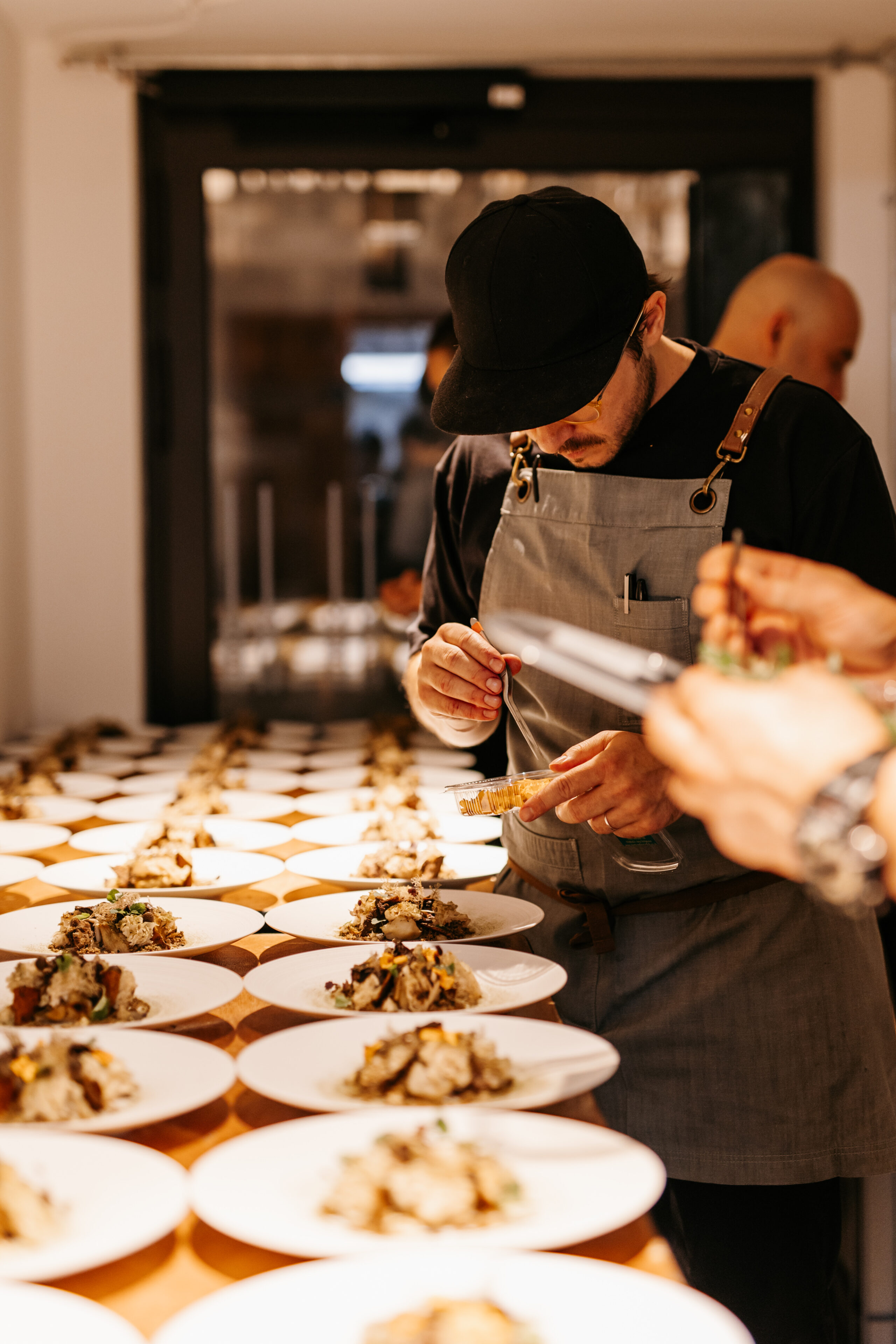
Kitchen
There is an additional space off the main room that serves as a satellite or prep kitchen for dining and catered parties.
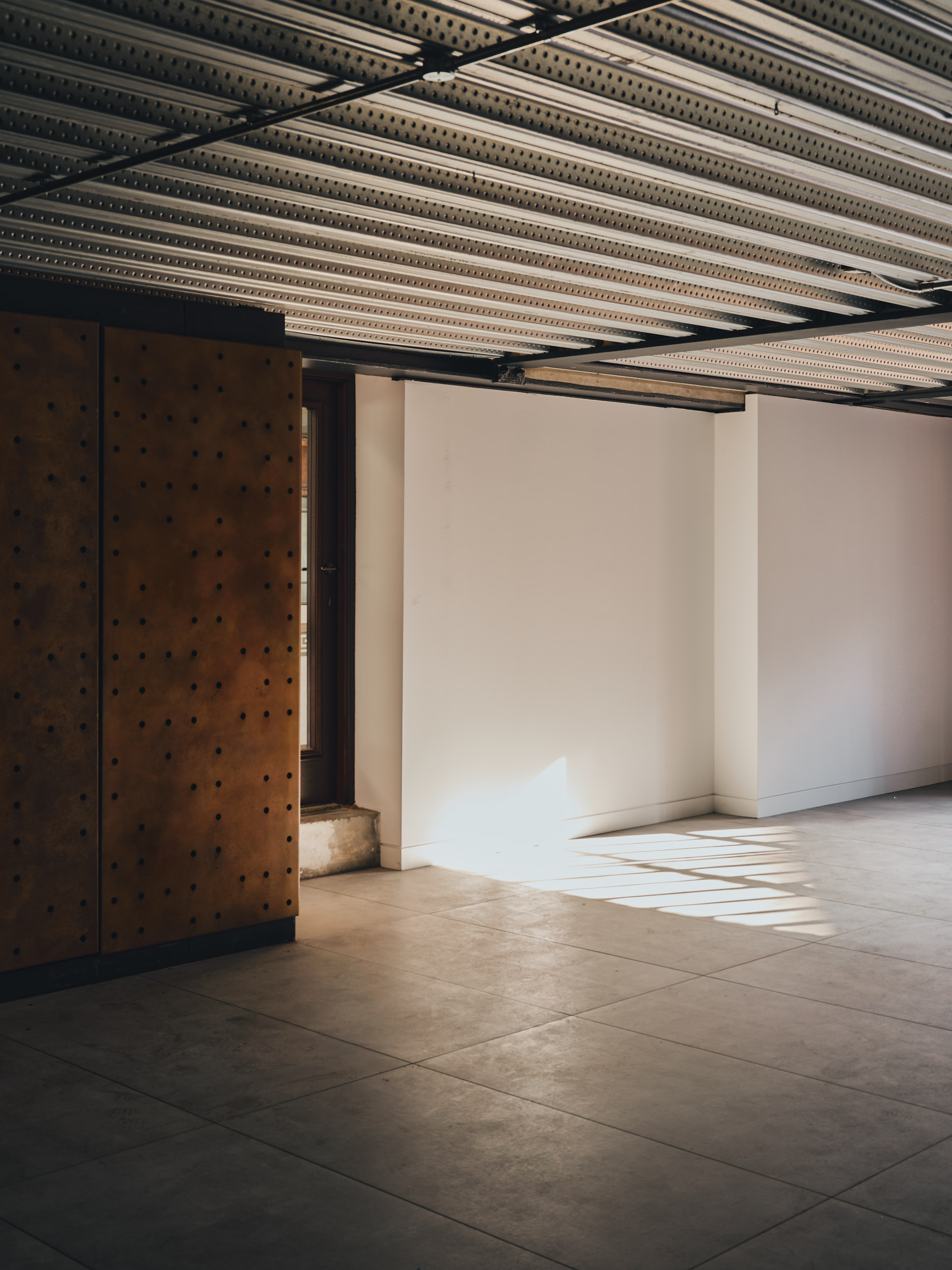
Green Room
An additional space is available as an unfurnished greenroom for event organizers. This versatile area is perfect for storage or as a private event office.
Speak to one of our specialists
Call us on +44 (0) 20 3725 6053, email hello@controlroomabattersea.com or fill in an enquiry form to reach a member of our venue team.